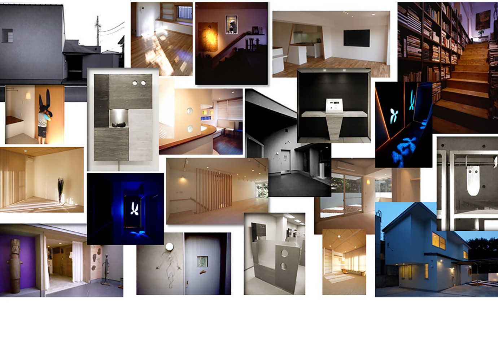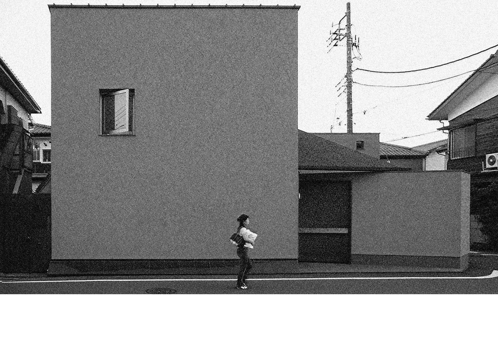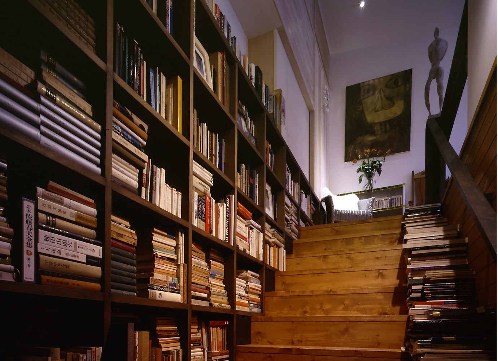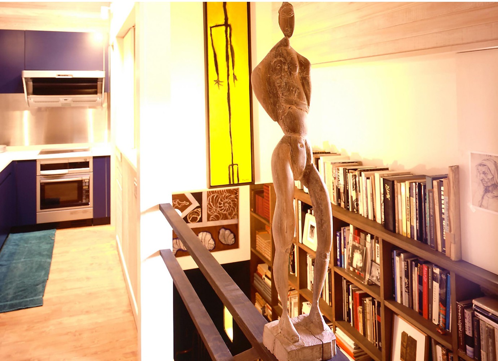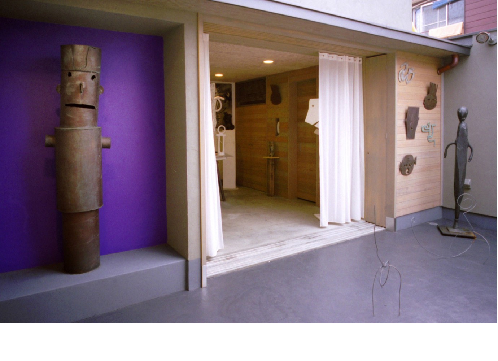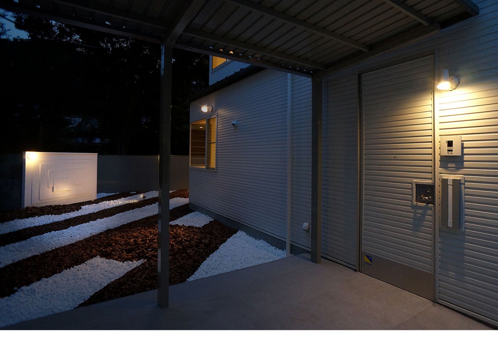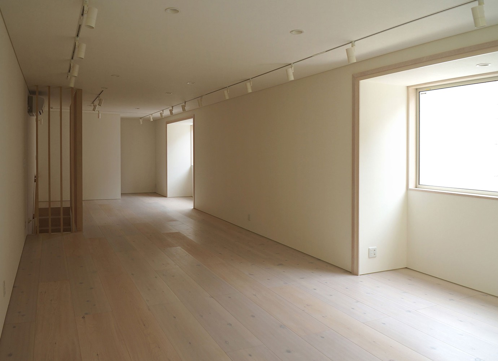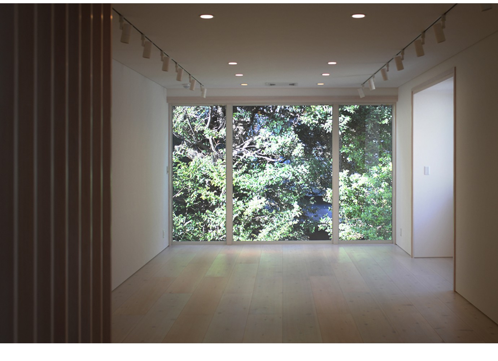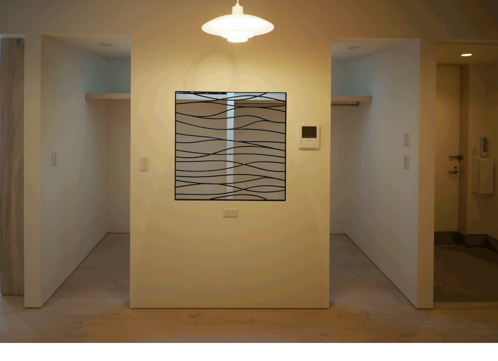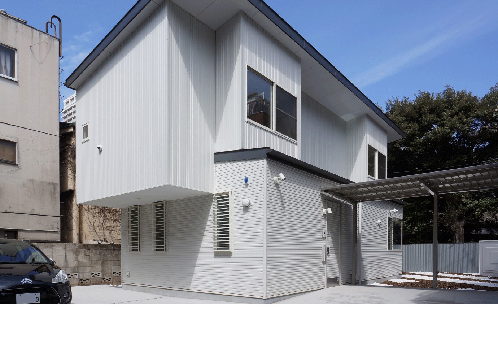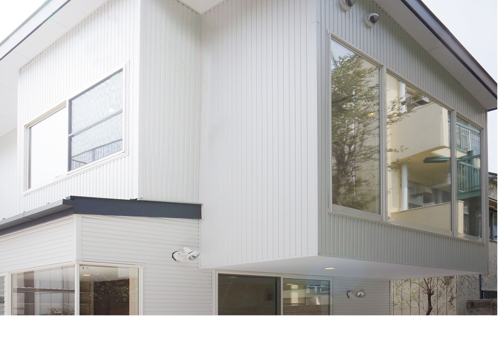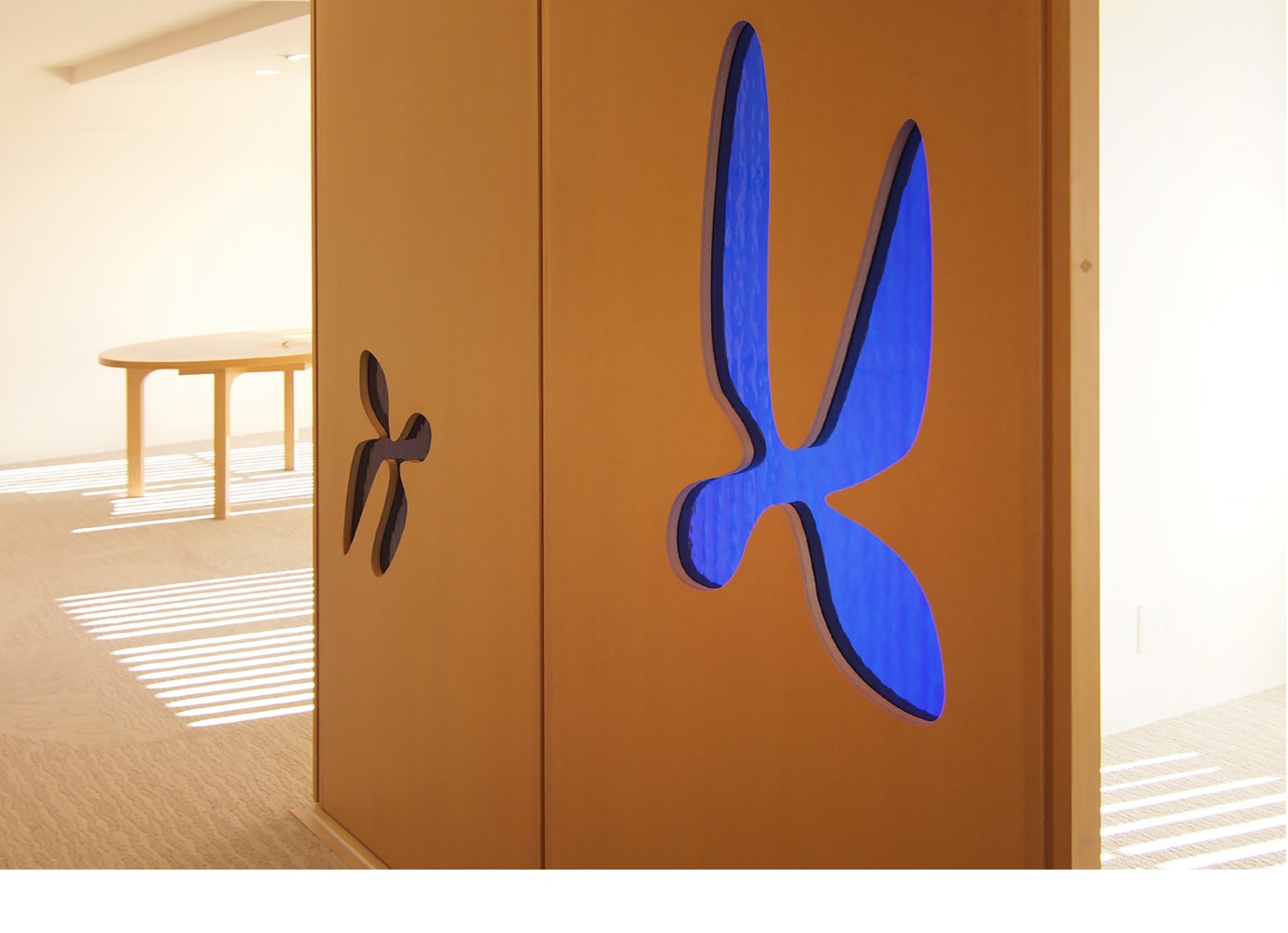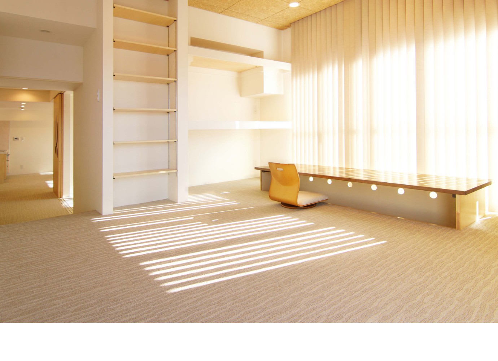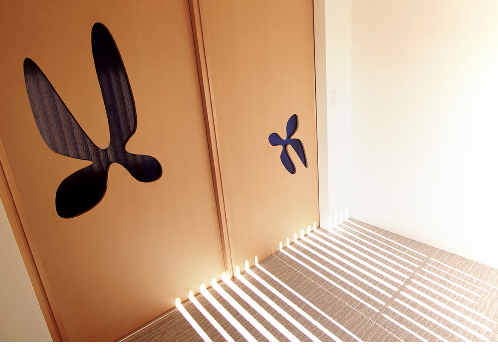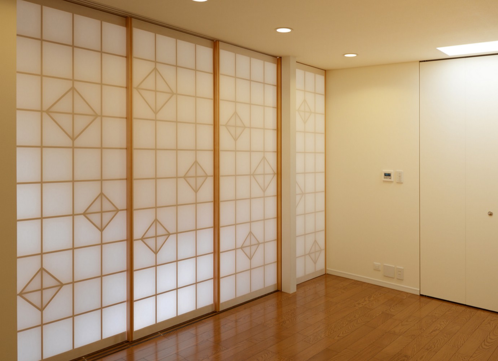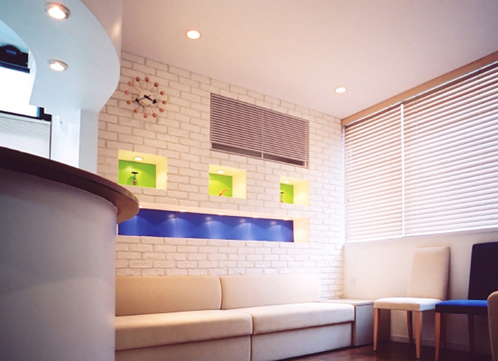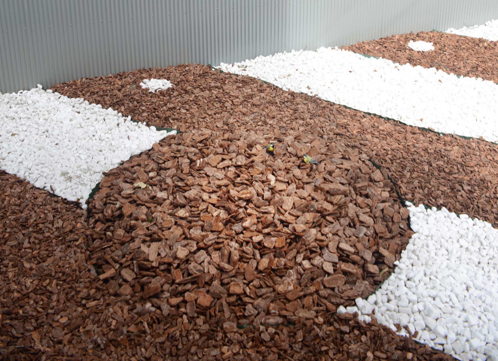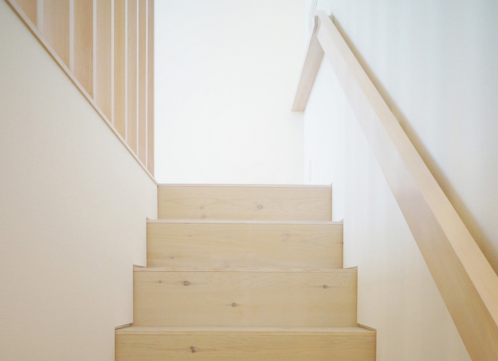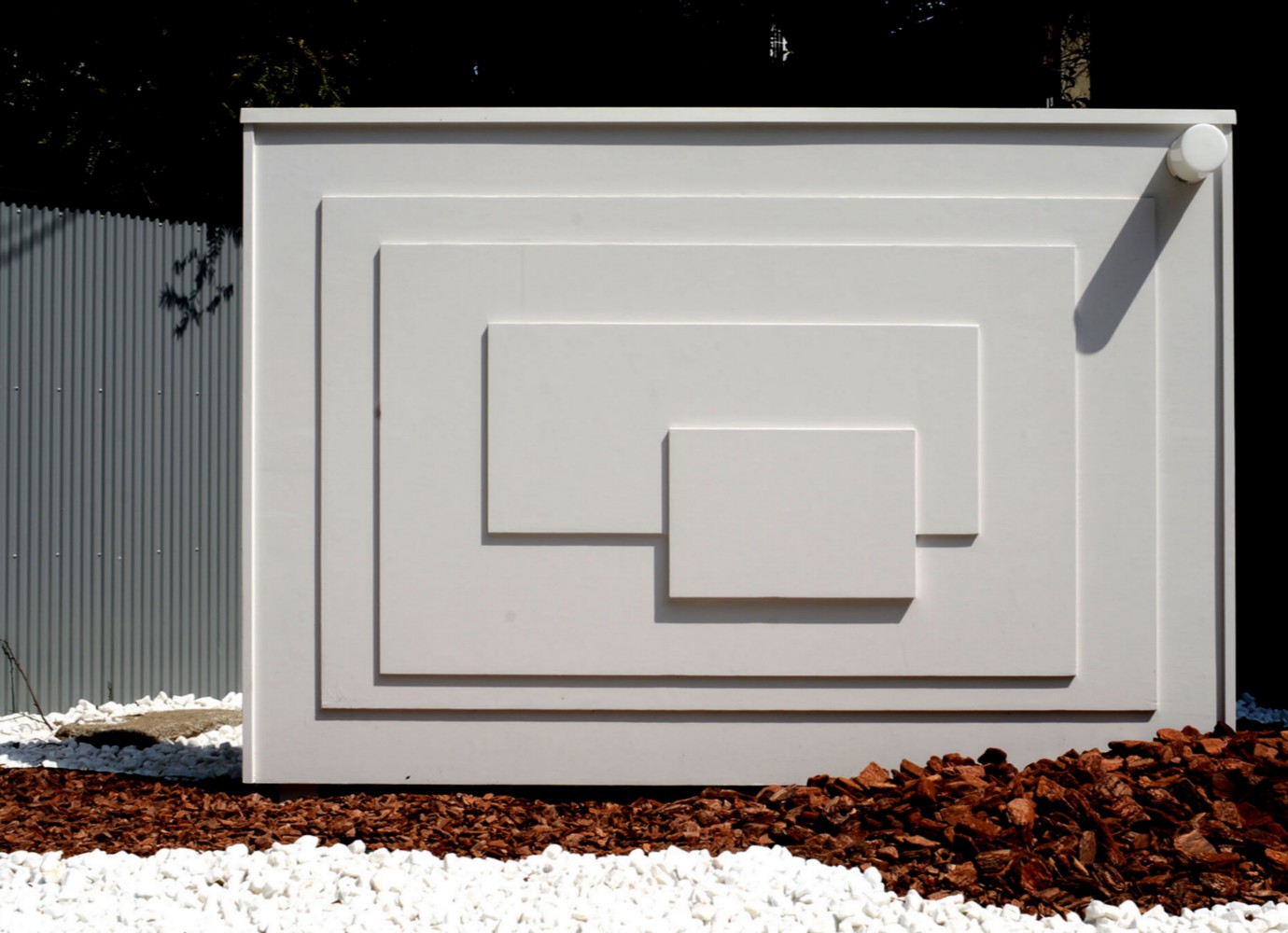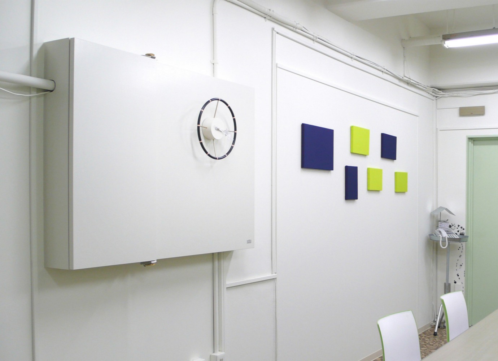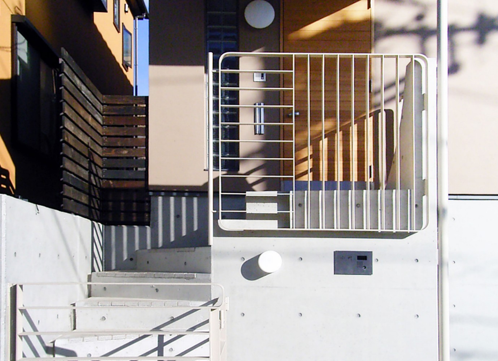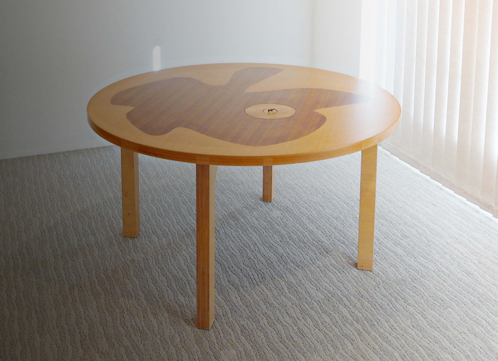あなただけの
心を豊かにする空間を
提案します
一級建築士事務所インターコア
心を豊かにする空間を
自分達の生活を考える。
自分達が使う空間は魅力に溢れていなければならない。
魅力的な空間にいる時、自分達の心の中に安らぎが生まれ優しくなれる。
とても普通で当たり前のことだから自分達の未来にはとても大切だと思う。
建築家 福田 一志
あなただけの
心を豊かにする空間を
提案します
一級建築士事務所インターコア
心を豊かにする空間を
自分達の生活を考える。
自分達が使う空間は魅力に溢れていなければならない。
魅力的な空間にいる時、自分達の心の中に安らぎが生まれ優しくなれる。
とても普通で当たり前のことだから自分達の未来にはとても大切だと思う。
建築家 福田 一志
あなただけの
心を豊かにする空間を
提案します
一級建築士事務所インターコア
心を豊かにする空間を
自分達の生活を考える。
自分達が使う空間は魅力に溢れていなければならない。
魅力的な空間にいる時、自分達の心の中に安らぎが生まれ優しくなれる。
とても普通で当たり前のことだから自分達の未来にはとても大切だと思う。
建築家 福田 一志
美しさの上に創造された空間は
その魅力で人の心を豊かにする
Thinking of our life, the space we use should be fascinated.
In the space, we can reconcile with the peace of our minds.
It is natural yet very important for our future.
美しさの上に創造された空間は
その魅力で人の心を豊かにする
Thinking of our life, the space we use should be fascinated.
In the space, we can reconcile with the peace of our minds.
It is natural yet very important for our future.
美しさの上に創造された空間は
その魅力で人の心を豊かにする
Thinking of our life, the space we use should be fascinated.
In the space, we can reconcile with the peace of our minds.
It is natural yet very important for our future.
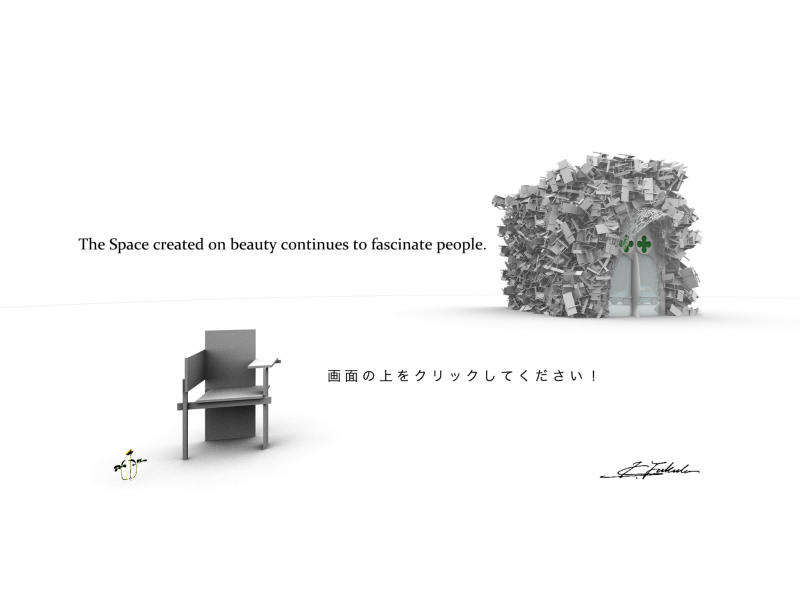
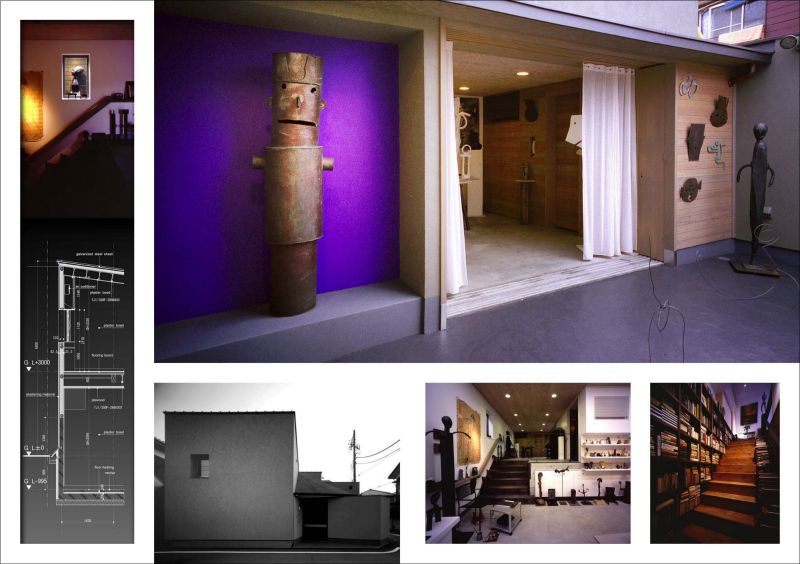
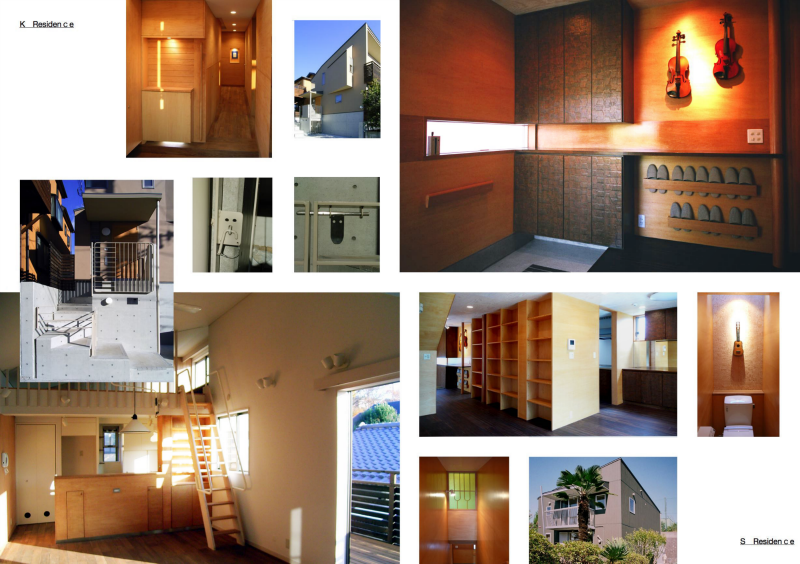
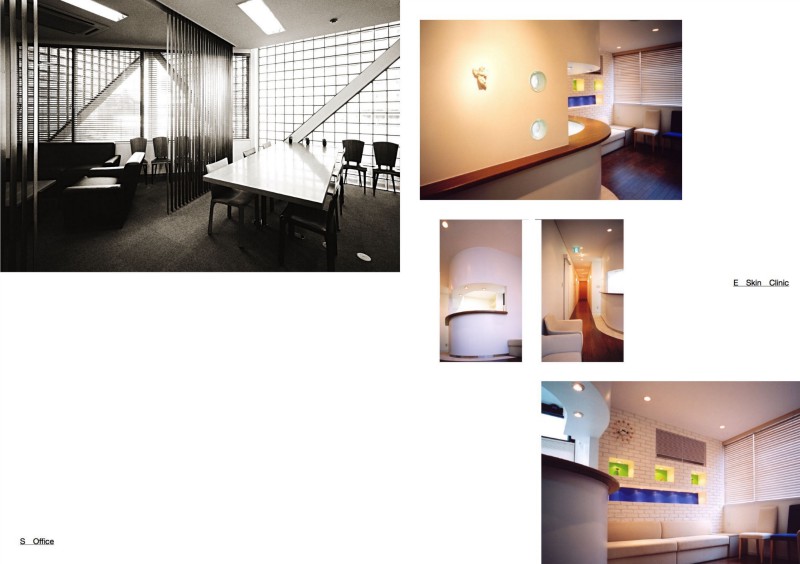
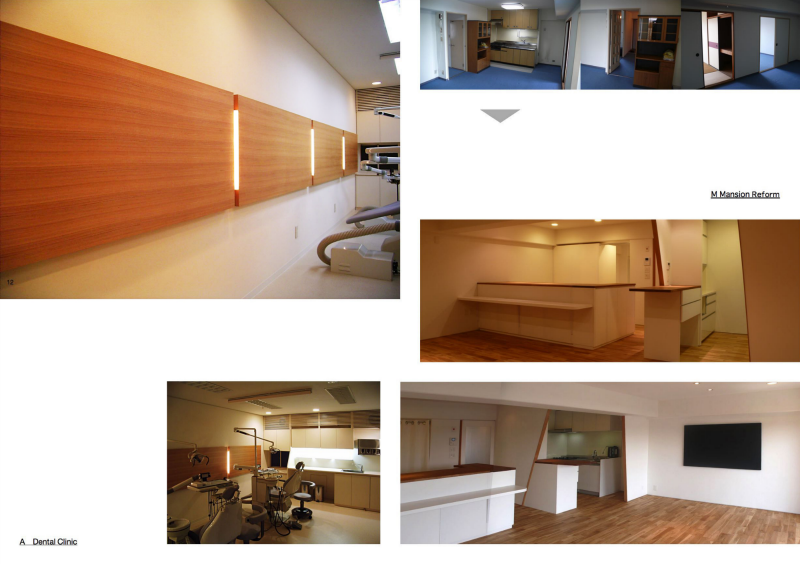
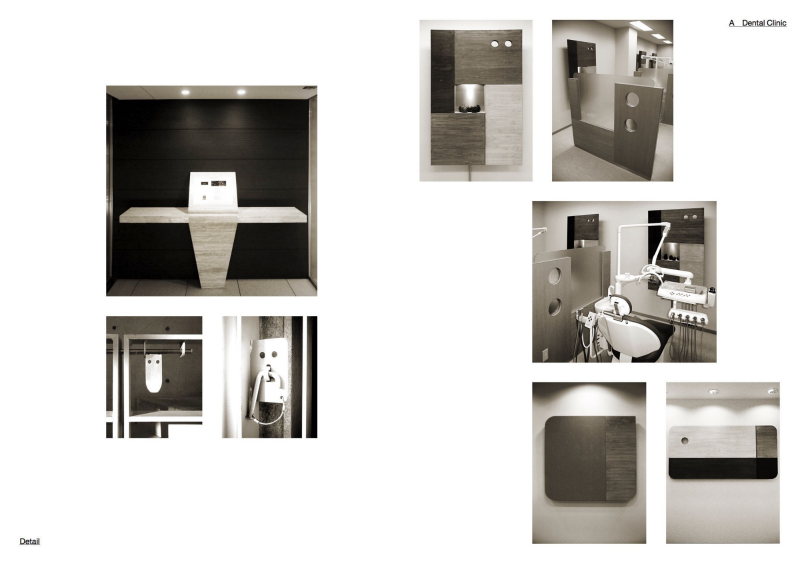
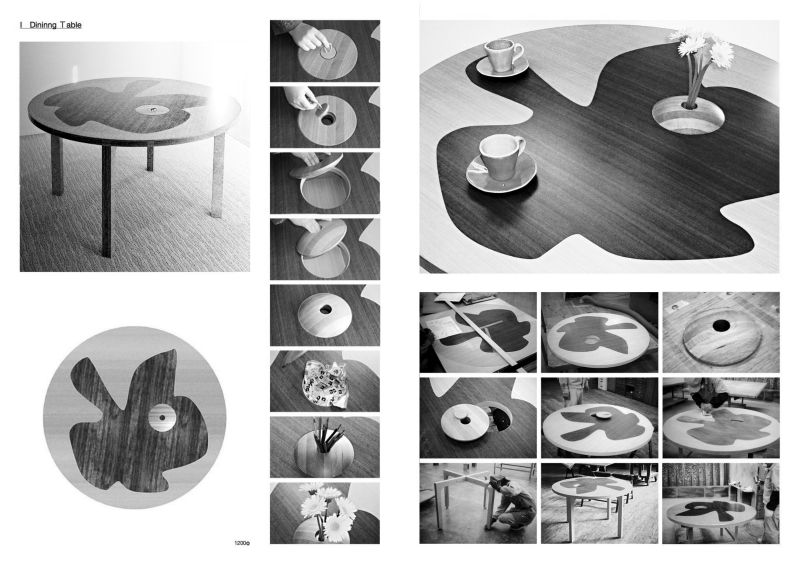
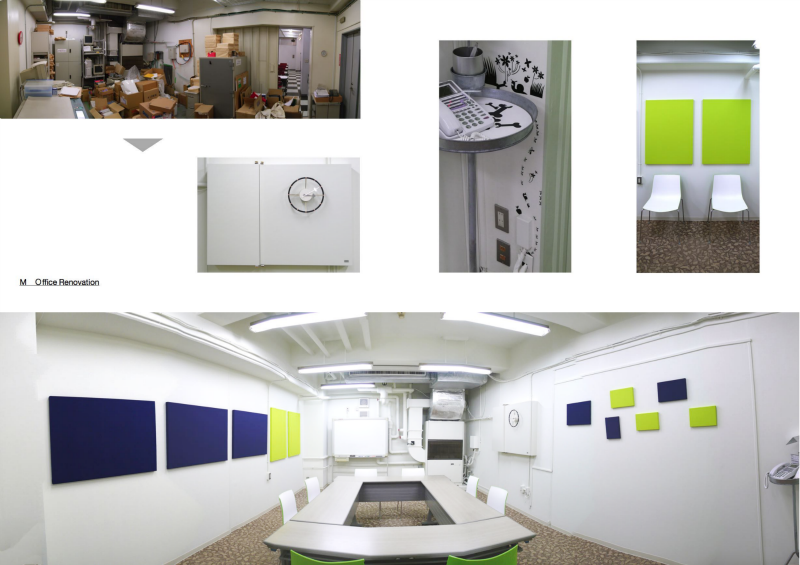
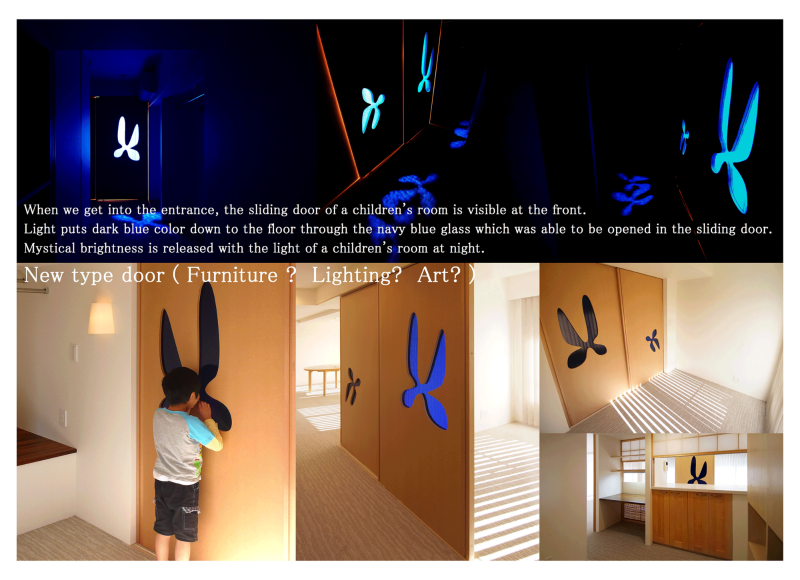
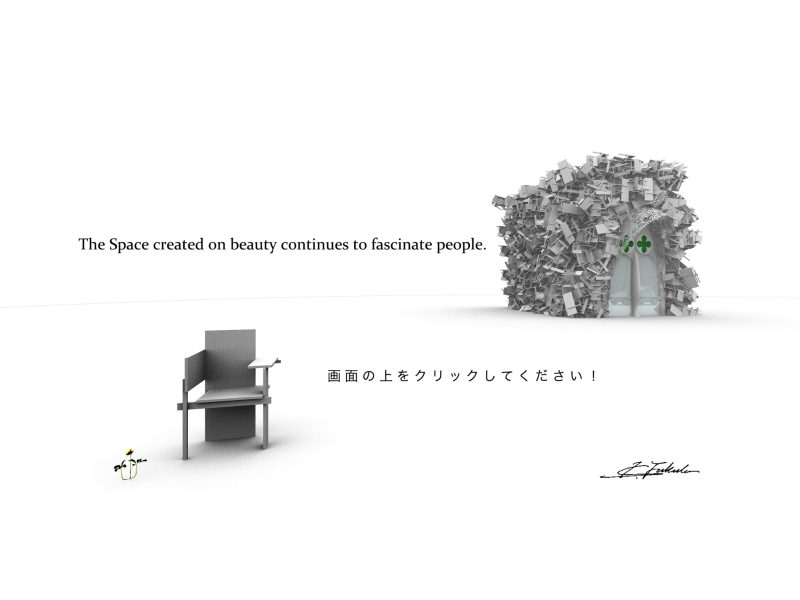








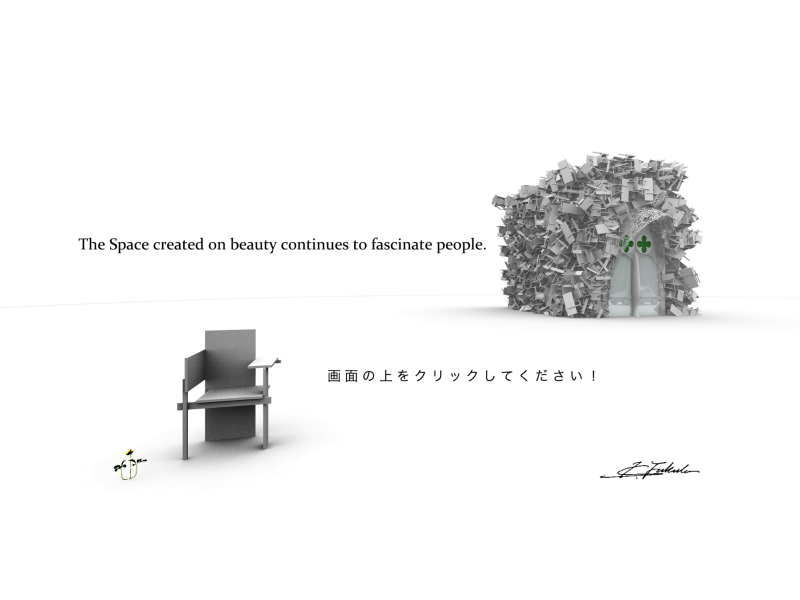








一級建築士事務所インターコア E-mail fukuda@i-core.jp
建 築 家 福 田 一 志 (一級建築士・インテリアプランナー・インテリアコディネーター・APAプロフェッショナルアドバイザー)
家具から都市計画まで幅広い分野で設計活動を行う
海外での経験を生かし、時の経過のなかでも風化せず魅力溢れる空間づくりを目指す。
「デザインの思考過程の中でどの様にコンピュータとの関係を築くか」をテーマに教育の分野にも携わる。
業務経歴
群馬県森産業Kプロジェクト総合プロデュース/㈱サンカラー東京営業所内装実施設計・監理/掛井邸実施設計・監理/恵比寿スキンクリニック内装実施設計・監理/藺草邸A・B棟新築工事実施設計・監理/小村邸新築工事実施設計・監理/中国江蘇省常州市中華恐竜園近代レジャー観光区企画策定業務/JJClub100千葉浜野店内装実施設計・監理/アリス歯科内装実施設計・監理/㈱水上印刷本社内装実施設計・監理/㈱水上印刷多摩工場内装実施設計・監理/ヴェトナムホーチミン市内商業開発計画策定業務/園田邸新築工事実施設計・監理/千葉県多古町住宅開発マスタープラン策定業務/諸藤邸マンションリフォーム実施設計・監理/伊藤邸マンションリフォーム実施設計・監理/西澤邸新築工事実施設計・監理/山本邸リフォーム実施設計・監理/その他多数 平成22年9月銀座AppleStoreプロセミナー「Design BIM」講演、その他多数講演。平成24/25/26年度文部科学省委託事業「成長分野等における中核的専門人材養成の戦略的推進事業」社会基盤整備の建設IT技術における中核的専門人材養成プログラム開発プロジェクト委員会委員
学 歴
武蔵野美術大学/大学院卒業、ニューヨーク プラットインスティチュートサマーセミナー参加、ヴェネツィア建築大学(イタリア政府給費留学生として)留学、設計事務所勤務を経て、現在一級建築士事務所インターコア代表
出 版
次世代設計手法と言われているBIMについての国内初の実践的解説本(住宅設計の為のBIM入門)を執筆。海外の専門サイトでも日本独自の木造住宅設計におけるBIM実践の書籍として紹介される。その他多くのCADに関する書籍を執筆。( B I M = Building Information Modeling C A D = Computer Aided Design )
一級建築士事務所インターコア E-mail fukuda@i-core.jp
建 築 家 福 田 一 志 (一級建築士・インテリアプランナー・インテリアコディネーター・APAプロフェッショナルアドバイザー)
家具から都市計画まで幅広い分野で設計活動を行う
海外での経験を生かし、時の経過のなかでも風化せず魅力溢れる空間づくりを目指す。
「デザインの思考過程の中でどの様にコンピュータとの関係を築くか」をテーマに教育の分野にも携わる。
業務経歴
群馬県森産業Kプロジェクト総合プロデュース/㈱サンカラー東京営業所内装実施設計・監理/掛井邸実施設計・監理/恵比寿スキンクリニック内装実施設計・監理/藺草邸A・B棟新築工事実施設計・監理/小村邸新築工事実施設計・監理/中国江蘇省常州市中華恐竜園近代レジャー観光区企画策定業務/JJClub100千葉浜野店内装実施設計・監理/アリス歯科内装実施設計・監理/㈱水上印刷本社内装実施設計・監理/㈱水上印刷多摩工場内装実施設計・監理/ヴェトナムホーチミン市内商業開発計画策定業務/園田邸新築工事実施設計・監理/千葉県多古町住宅開発マスタープラン策定業務/諸藤邸マンションリフォーム実施設計・監理/伊藤邸マンションリフォーム実施設計・監理/西澤邸新築工事実施設計・監理/山本邸リフォーム実施設計・監理/その他多数 平成22年9月銀座AppleStoreプロセミナー「Design BIM」講演、その他多数講演。平成24/25/26年度文部科学省委託事業「成長分野等における中核的専門人材養成の戦略的推進事業」社会基盤整備の建設IT技術における中核的専門人材養成プログラム開発プロジェクト委員会委員
学 歴
武蔵野美術大学/大学院卒業、ニューヨーク プラットインスティチュートサマーセミナー参加、ヴェネツィア建築大学(イタリア政府給費留学生として)留学、設計事務所勤務を経て、現在一級建築士事務所インターコア代表
出 版
次世代設計手法と言われているBIMについての国内初の実践的解説本(住宅設計の為のBIM入門)を執筆。海外の専門サイトでも日本独自の木造住宅設計におけるBIM実践の書籍として紹介される。その他多くのCADに関する書籍を執筆。( B I M = Building Information Modeling C A D = Computer Aided Design )
✕
一級建築士事務所インターコア E-mail fukuda@i-core.jp
建 築 家 福 田 一 志 (一級建築士・インテリアプランナー・インテリアコディネーター・APAプロフェッショナルアドバイザー)
家具から都市計画まで幅広い分野で設計活動を行う
海外での経験を生かし、時の経過のなかでも風化せず魅力溢れる空間づくりを目指す。
「デザインの思考過程の中でどの様にコンピュータとの関係を築くか」をテーマに教育の分野にも携わる。
業務経歴
群馬県森産業Kプロジェクト総合プロデュース/㈱サンカラー東京営業所内装実施設計・監理/掛井邸実施設計・監理/恵比寿スキンクリニック内装実施設計・監理/藺草邸A・B棟新築工事実施設計・監理/小村邸新築工事実施設計・監理/中国江蘇省常州市中華恐竜園近代レジャー観光区企画策定業務/JJClub100千葉浜野店内装実施設計・監理/アリス歯科内装実施設計・監理/㈱水上印刷本社内装実施設計・監理/㈱水上印刷多摩工場内装実施設計・監理/ヴェトナムホーチミン市内商業開発計画策定業務/園田邸新築工事実施設計・監理/千葉県多古町住宅開発マスタープラン策定業務/諸藤邸マンションリフォーム実施設計・監理/伊藤邸マンションリフォーム実施設計・監理/西澤邸新築工事実施設計・監理/山本邸リフォーム実施設計・監理/その他多数 平成22年9月銀座AppleStoreプロセミナー「Design BIM」講演、その他多数講演。平成24/25/26年度文部科学省委託事業「成長分野等における中核的専門人材養成の戦略的推進事業」社会基盤整備の建設IT技術における中核的専門人材養成プログラム開発プロジェクト委員会委員
学 歴
武蔵野美術大学/大学院卒業、ニューヨーク プラットインスティチュートサマーセミナー参加、ヴェネツィア建築大学(イタリア政府給費留学生として)留学、設計事務所勤務を経て、現在一級建築士事務所インターコア代表
出 版
次世代設計手法と言われているBIMについての国内初の実践的解説本(住宅設計の為のBIM入門)を執筆。海外の専門サイトでも日本独自の木造住宅設計におけるBIM実践の書籍として紹介される。その他多くのCADに関する書籍を執筆。( B I M = Building Information Modeling C A D = Computer Aided Design )
Architectural Design firm InterCore Tokyo Japan
Architect KAZUSHI FUKUDA E-Mail fukuda@i-core.jp
With broad perspective in mind, Kazushi Fukuda aims to create sustainable space in a long life-span. Previously he worked on various projects from urban planning to furniture design in Japan and overseas.
About
Head Architect at InterCore, Japan first-class licensed
Kazushi Fukuda received B.A and M.A from Musashino Art University and studied at Venice University of Architecture on Italian Government Scholarship.
He has worked on various projects in Japan and Asia including urban planning.
He also focuses on education and research as Vectorworks Professional Advisor; conducted "Design BIM" seminar for professional at Apple Store and was nominated to the commitee for the "Strategic Education Project" hosted by Japanese government.
Works
Major works include:
Residential: Igusa House, Kakei House, Kobayashi House, Nishizawa House, Sonoda House, Ito Apartment Reform, Morofuji Apartment Reform and Yamamoto House Reform.
Commercial: Alice Dental Office, Ebisu Skin Clinic, JJ Club100 Chiba Hamano Branch, Mizukami Printing Co.Ltd and SunColorMax Co. Ltd.
Urban Planning: Forestry Industry Construction in Gunma Prefecture, Residential block master plan in Chiba Prefecture, Jiang Su Province Entertainment Park Development in China and HoChiMin City Commercial District Development Proejct in Vietnam.
Publication
Kazushi Fukuda has recently worked in Education field. His current topic is how to integrate and optimize technology into design thinking process. As one of his CAD related publications, he published "Vectorworks Architect - Introduction to BIM for residential design" in 2014 by Shuwa System.In this book, he explains BIM as a next generation design method and illustrates the Japanese style residential architctural design in full details. This book received attentions from overseas with an outstanding recognition as the first publication in the Japanese architectural design.Glossaries; BIM(Building Information Modeling), CAD(Computer Aided Design)
Architectural Design firm InterCore Tokyo Japan
Architect KAZUSHI FUKUDA E-Mail fukuda@i-core.jp
With broad perspective in mind, Kazushi Fukuda aims to create sustainable space in a long life-span. Previously he worked on various projects from urban planning to furniture design in Japan and overseas.
About
Head Architect at InterCore, Japan first-class licensed
Kazushi Fukuda received B.A and M.A from Musashino Art University and studied at Venice University of Architecture on Italian Government Scholarship.
He has worked on various projects in Japan and Asia including urban planning.
He also focuses on education and research as Vectorworks Professional Advisor; conducted "Design BIM" seminar for professional at Apple Store and was nominated to the commitee for the "Strategic Education Project" hosted by Japanese government.
Works
Major works include:
Residential: Igusa House, Kakei House, Kobayashi House, Nishizawa House, Sonoda House, Ito Apartment Reform, Morofuji Apartment Reform and Yamamoto House Reform.
Commercial: Alice Dental Office, Ebisu Skin Clinic, JJ Club100 Chiba Hamano Branch, Mizukami Printing Co.Ltd and SunColorMax Co. Ltd.
Urban Planning: Forestry Industry Construction in Gunma Prefecture, Residential block master plan in Chiba Prefecture, Jiang Su Province Entertainment Park Development in China and HoChiMin City Commercial District Development Proejct in Vietnam.
Publication
Kazushi Fukuda has recently worked in Education field. His current topic is how to integrate and optimize technology into design thinking process. As one of his CAD related publications, he published "Vectorworks Architect - Introduction to BIM for residential design" in 2014 by Shuwa System.In this book, he explains BIM as a next generation design method and illustrates the Japanese style residential architctural design in full details. This book received attentions from overseas with an outstanding recognition as the first publication in the Japanese architectural design.Glossaries; BIM(Building Information Modeling), CAD(Computer Aided Design)
✕
Architectural Design firm InterCore Tokyo Japan
Architect KAZUSHI FUKUDA E-Mail fukuda@i-core.jp
With broad perspective in mind, Kazushi Fukuda aims to create sustainable space in a long life-span. Previously he worked on various projects from urban planning to furniture design in Japan and overseas.
About
Head Architect at InterCore, Japan first-class licensed
Kazushi Fukuda received B.A and M.A from Musashino Art University and studied at Venice University of Architecture on Italian Government Scholarship.
He has worked on various projects in Japan and Asia including urban planning.
He also focuses on education and research as Vectorworks Professional Advisor; conducted "Design BIM" seminar for professional at Apple Store and was nominated to the commitee for the "Strategic Education Project" hosted by Japanese government.
Works
Major works include:
Residential: Igusa House, Kakei House, Kobayashi House, Nishizawa House, Sonoda House, Ito Apartment Reform, Morofuji Apartment Reform and Yamamoto House Reform.
Commercial: Alice Dental Office, Ebisu Skin Clinic, JJ Club100 Chiba Hamano Branch, Mizukami Printing Co.Ltd and SunColorMax Co. Ltd.
Urban Planning: Forestry Industry Construction in Gunma Prefecture, Residential block master plan in Chiba Prefecture, Jiang Su Province Entertainment Park Development in China and HoChiMin City Commercial District Development Proejct in Vietnam.
Publication
Kazushi Fukuda has recently worked in Education field. His current topic is how to integrate and optimize technology into design thinking process. As one of his CAD related publications, he published "Vectorworks Architect - Introduction to BIM for residential design" in 2014 by Shuwa System.In this book, he explains BIM as a next generation design method and illustrates the Japanese style residential architctural design in full details. This book received attentions from overseas with an outstanding recognition as the first publication in the Japanese architectural design.Glossaries; BIM(Building Information Modeling), CAD(Computer Aided Design)
